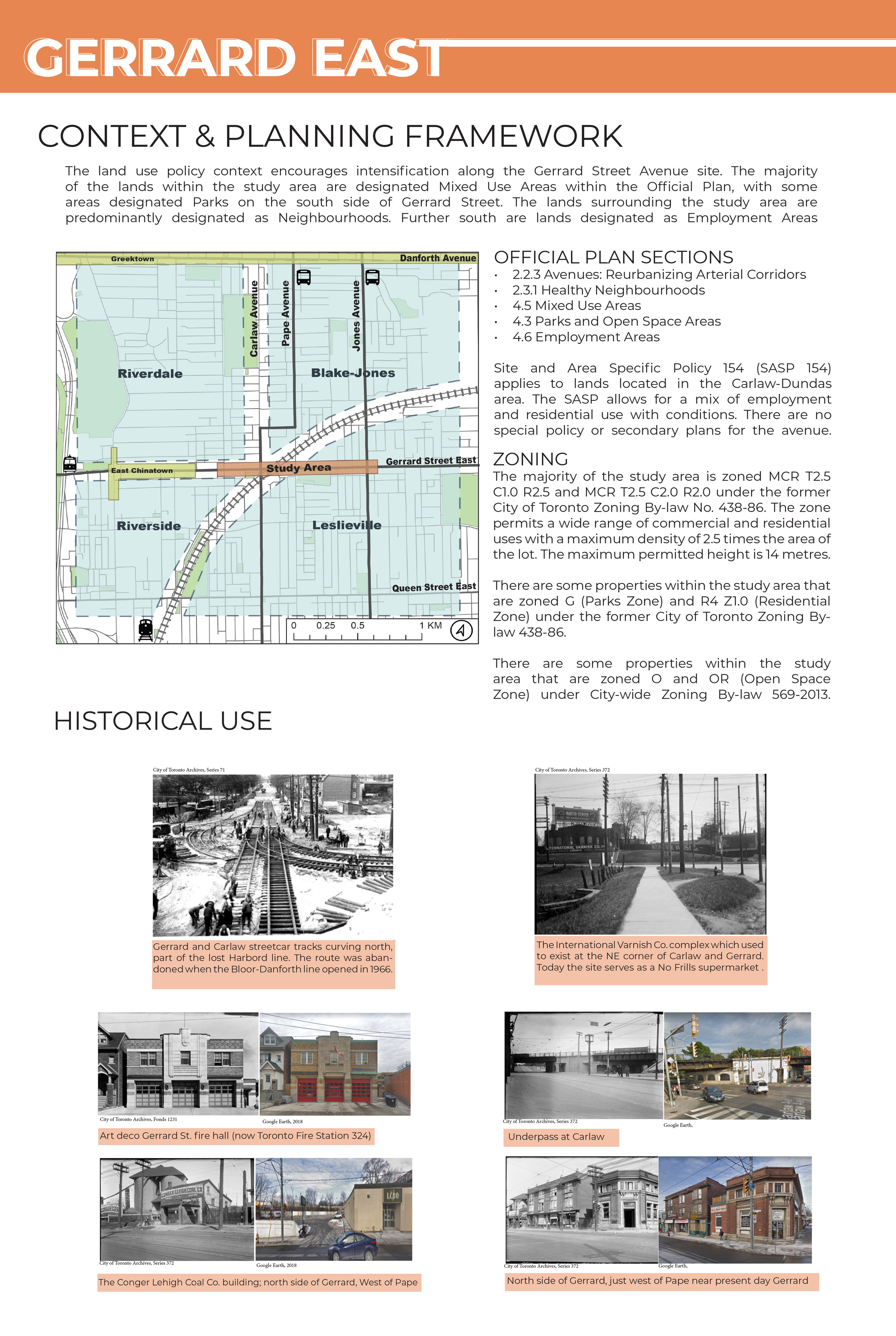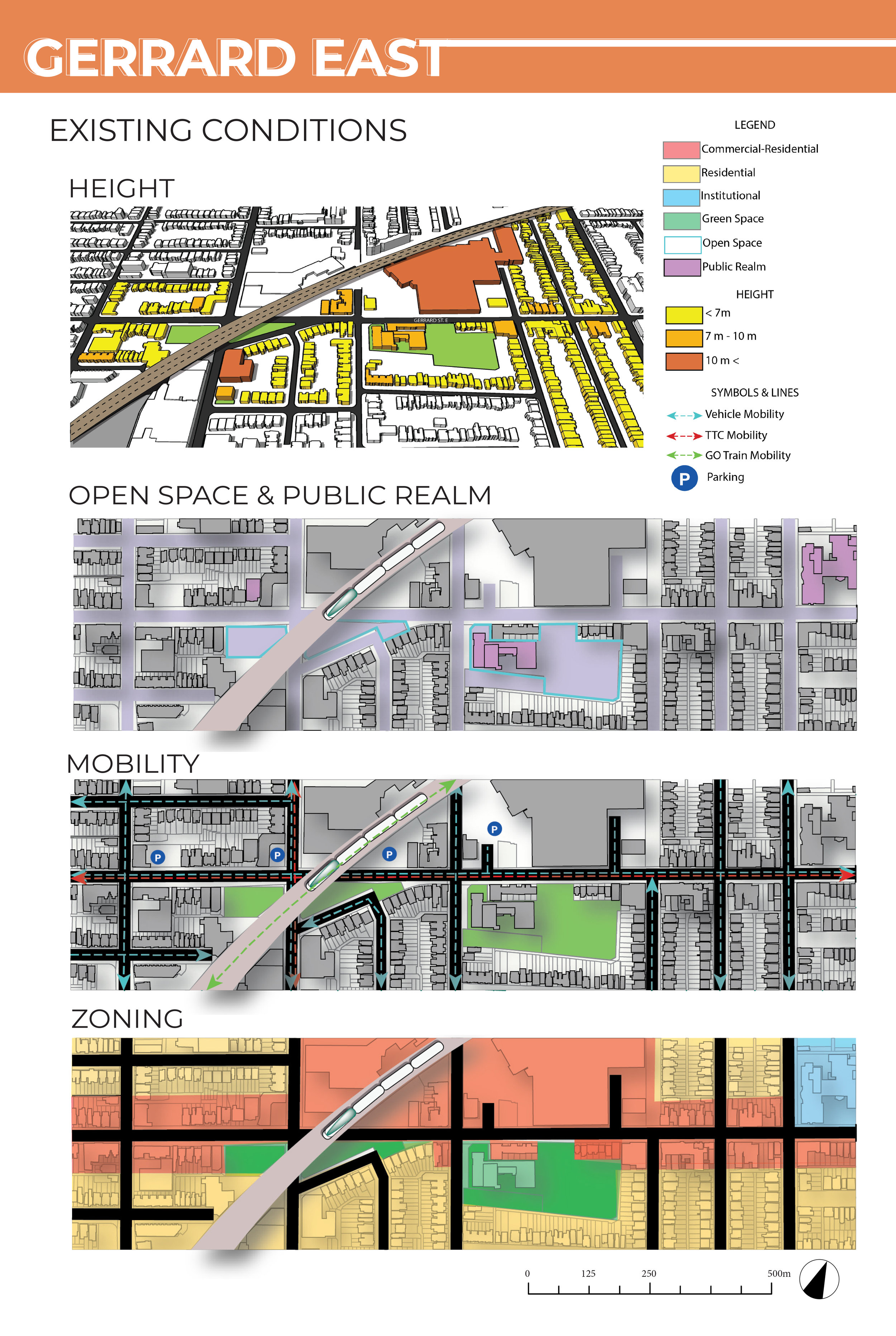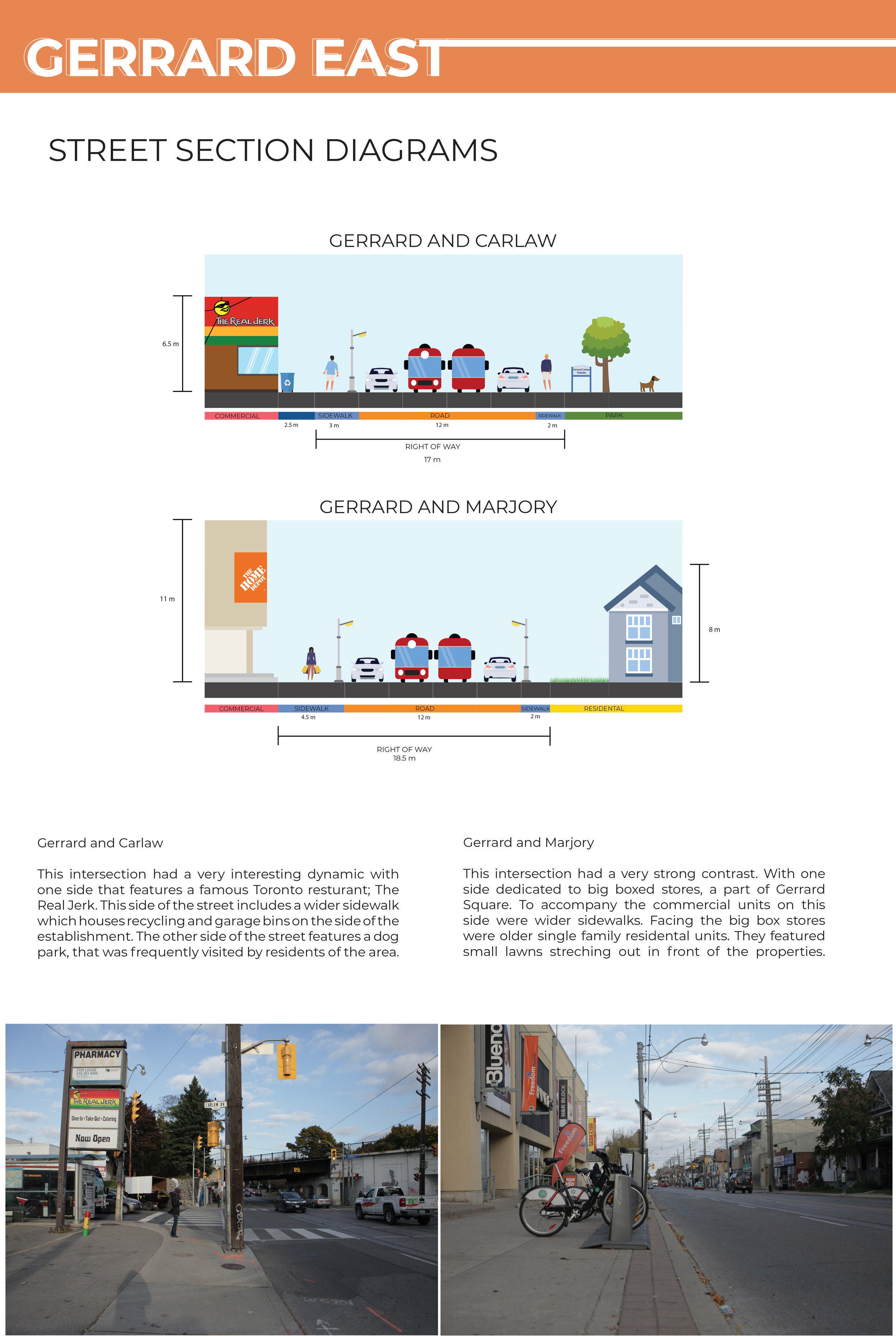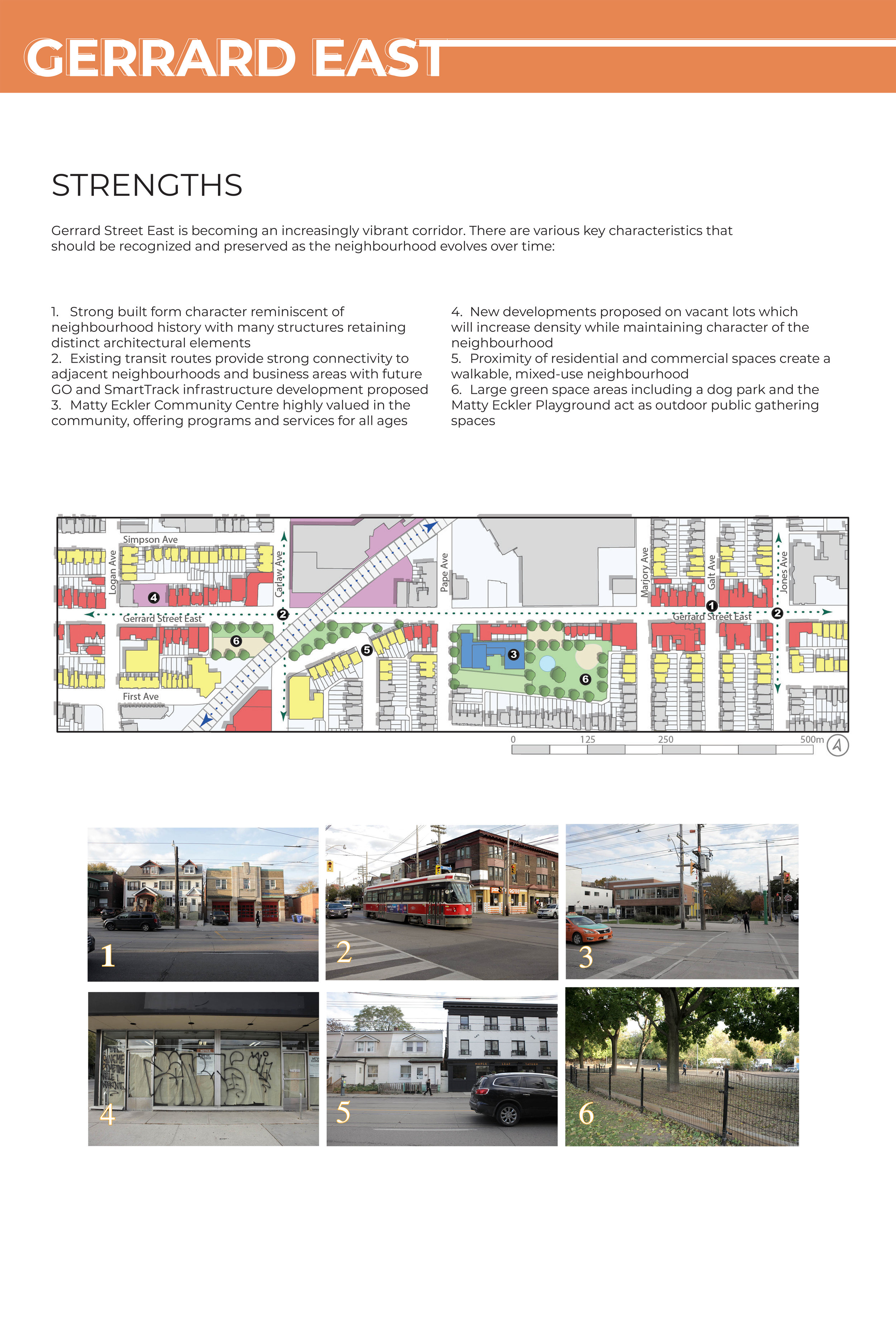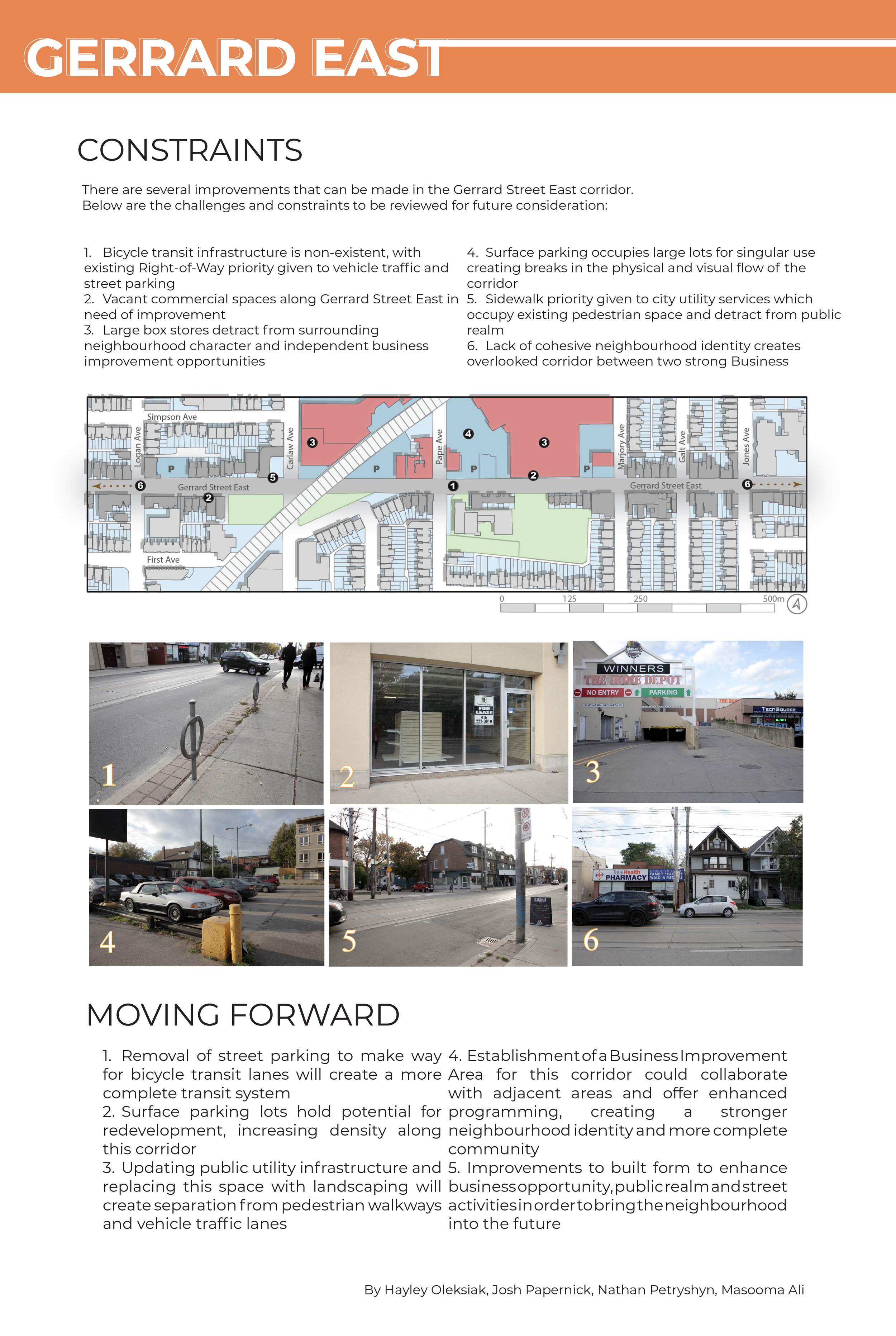Avenue Study: Gerrard East
The first part of this assignment was to observe, research and analyze an urban corridor in the City of Toronto (an Avenue as designated by the City of Toronto Official Plan). Through this assignment, we identified the role and relationship of the Avenue in the broader urban context, prepared a detailed analysis of the existing physical conditions, documented planning and design considerations, and identified physical strengths, opportunities and constraints.
The second part of this assignment required the identification and preparation of a planning and design framework to guide the change and evolution of an Avenue in the City of Toronto. Building on the analysis completed in the first avenue study, we were required to identify a vision, guiding principles and a set of recommendations to guide the change and evolution of the Avenue. This assignment was an opportunity for us to identify and explore planning and design interventions in urban contexts.


